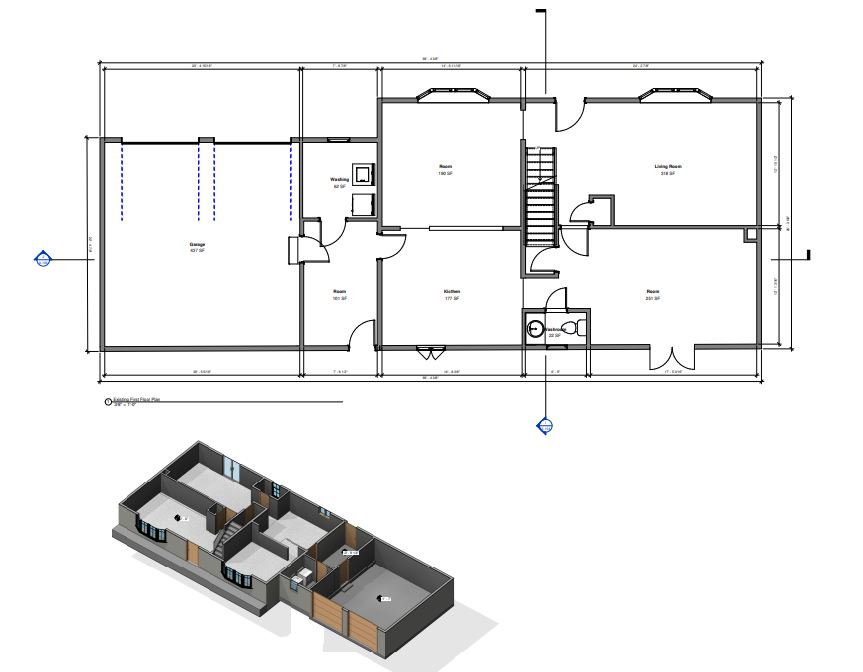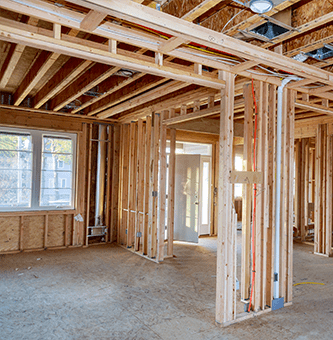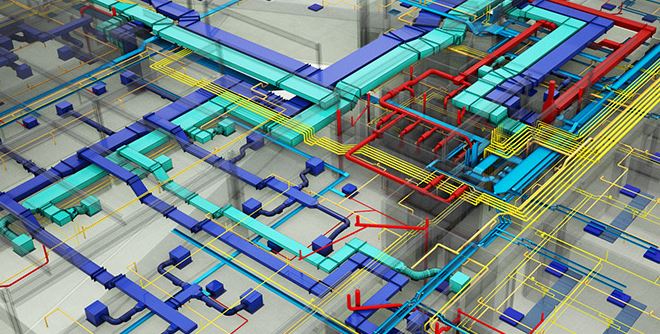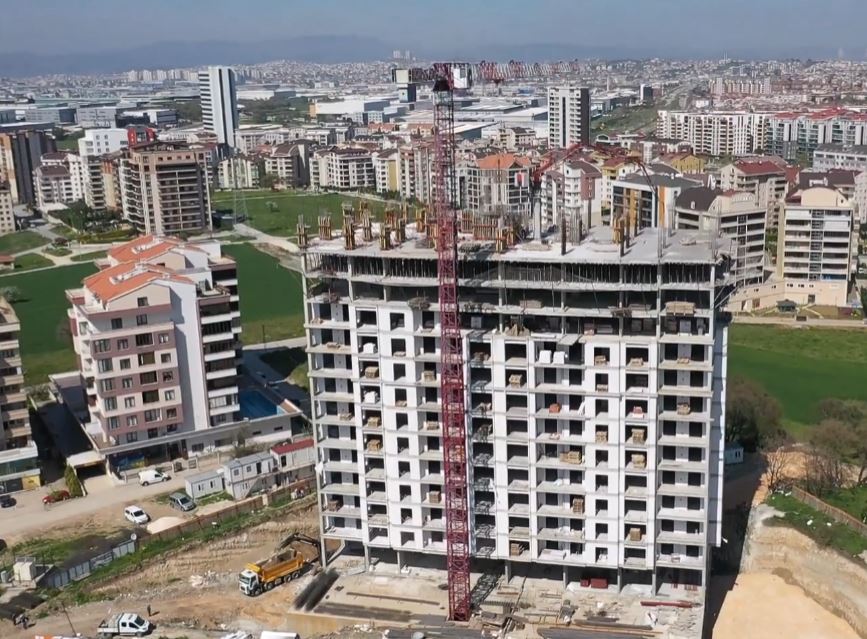
As-Builts
As-built plans will help you maximize your space
As-built plans give you the exact proportions of the construction site. This service is popular among architects and interior designers since it’s essential for creating a layout plan that best fits the space available. As-built drawings keep the construction costs down since it enables you to order material according to the exact dimensions of your site.









